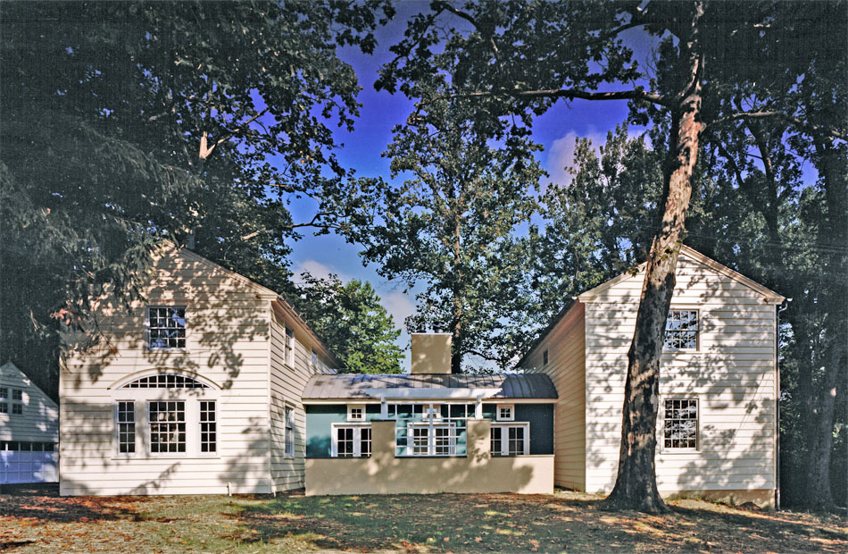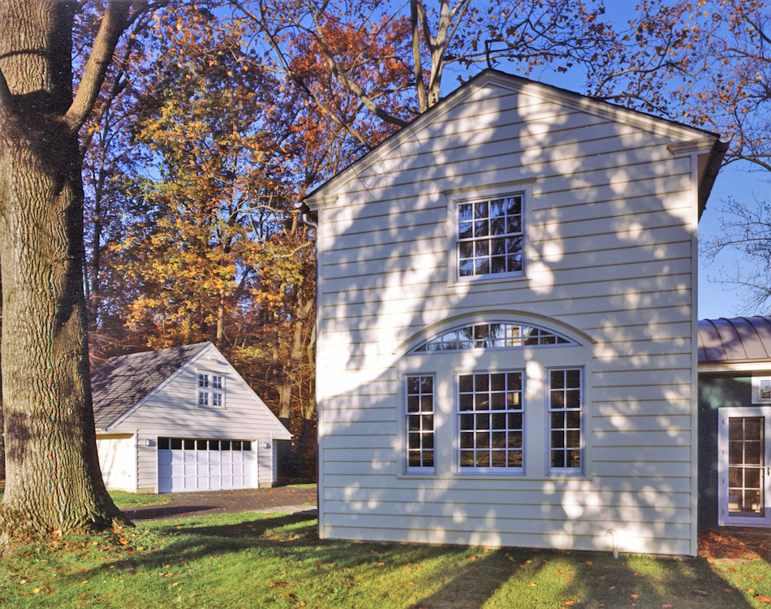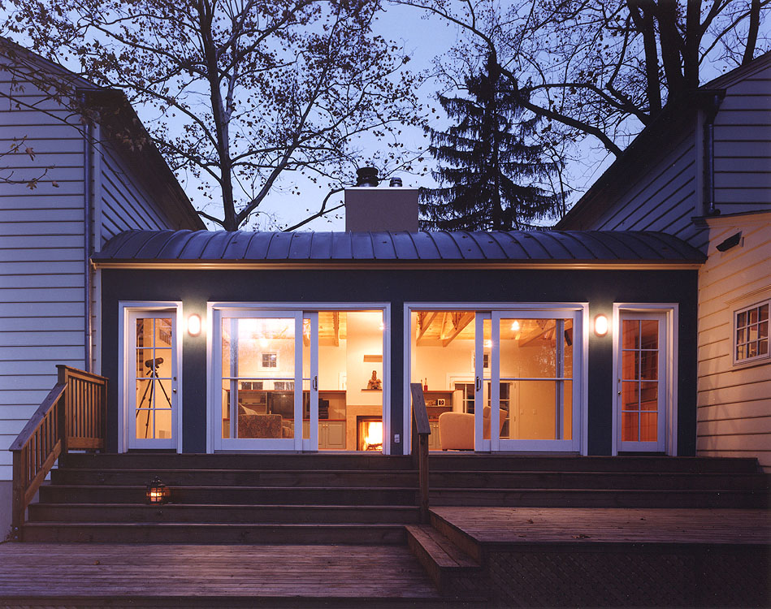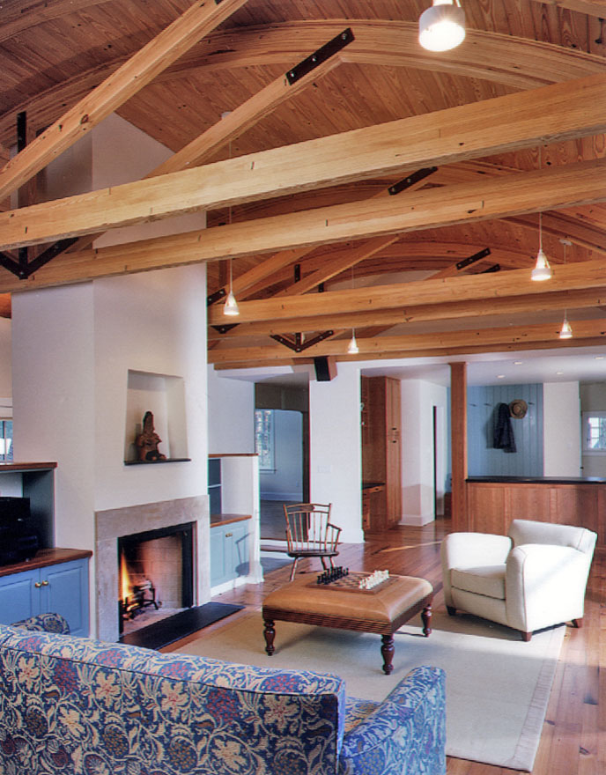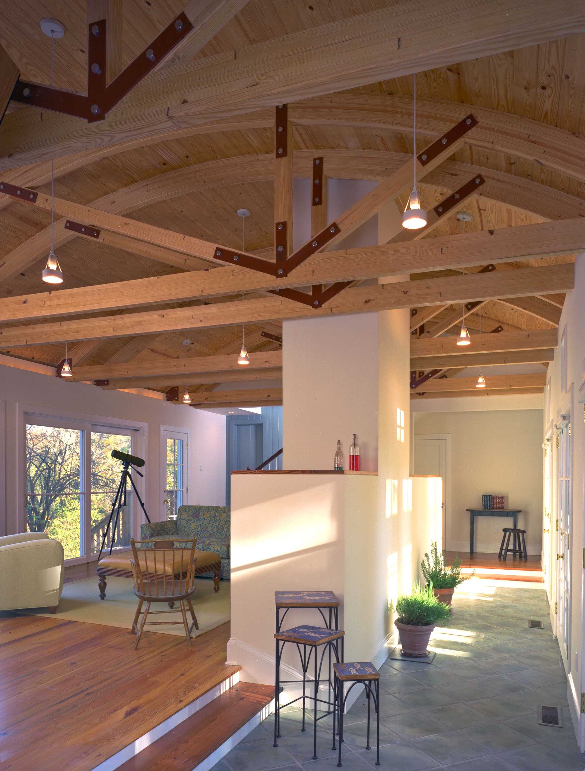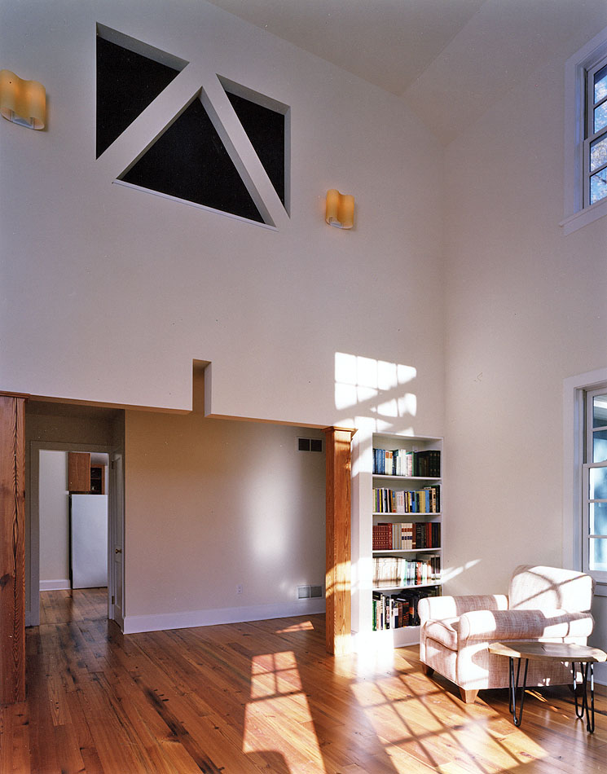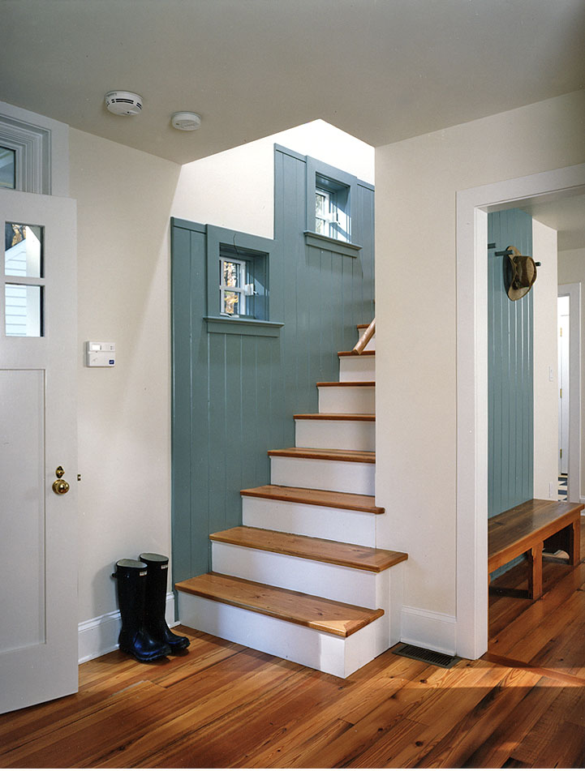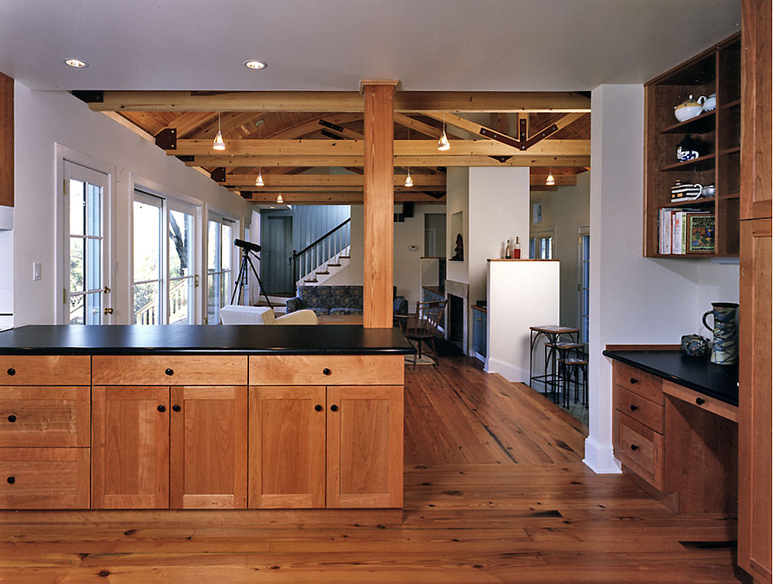CARETAKER RESIDENCE CENTERVILLE, DE
A BLEND OF OLD AND NEW ON A BUCOLIC ESTATE
Reinterpretation of a traditional clapboard farmhouse in the Brandywine River Valley, utilizing vestiges of an existing structure and significant new construction. The project included introduction of major living spaces located in an open plan beneath a barrel-vault connector, forming laminated natural wood trusses and roof deck. Broad glazed doors make significant use of daylight and natural ventilation, and provide unobstructed views to a pond at the rear of the property. A double height sitting room to balances existing two-story structure opposite the courtyard. A new south-facing solarium increases heat gain in winter months. Salvaged antique pine flooring, columns, and countertops are found throughout the interior, as well as cherry cabinets and Shaker style doors in the kitchen.

