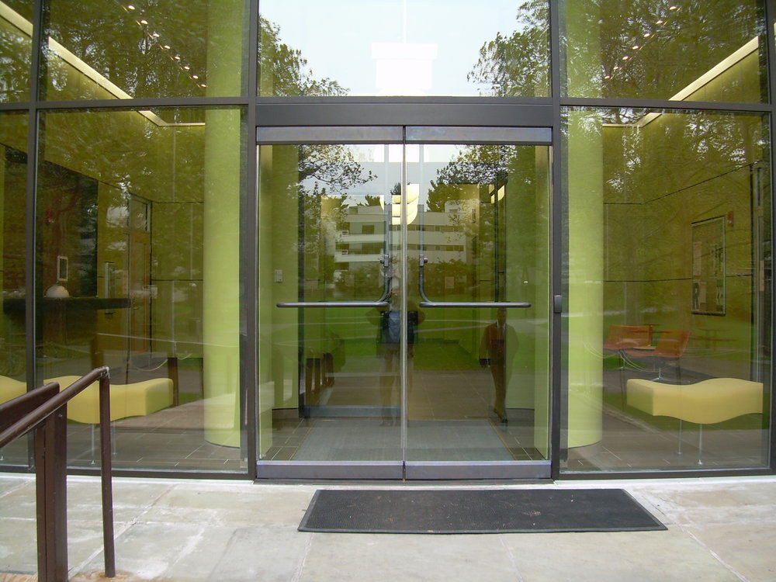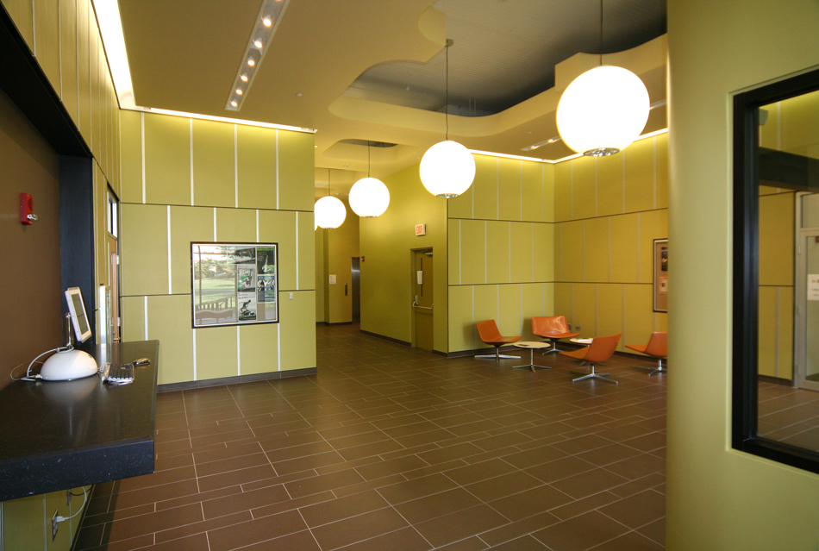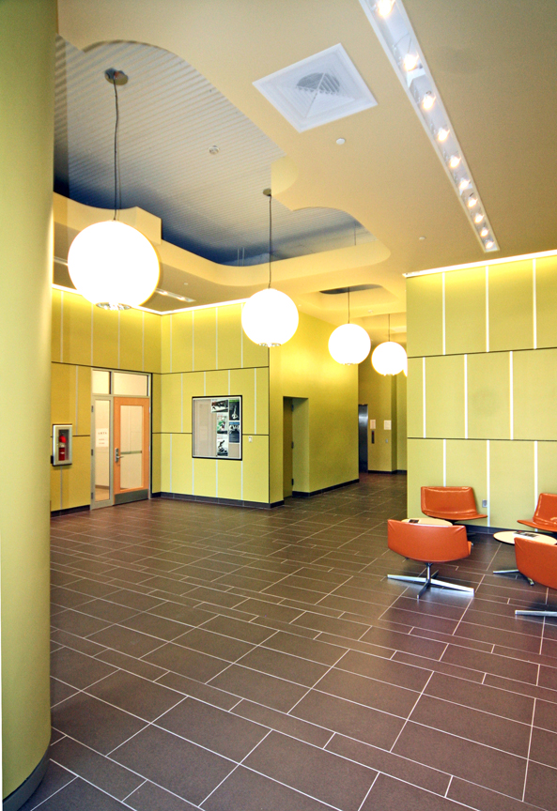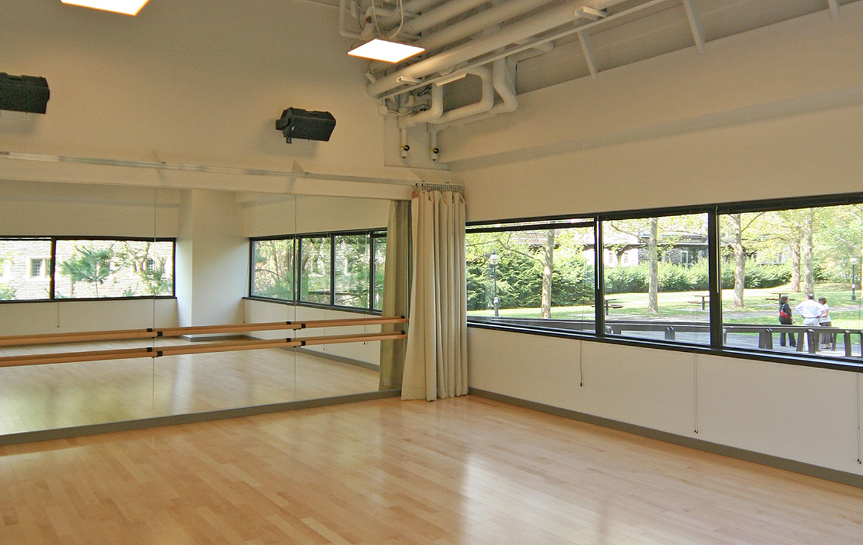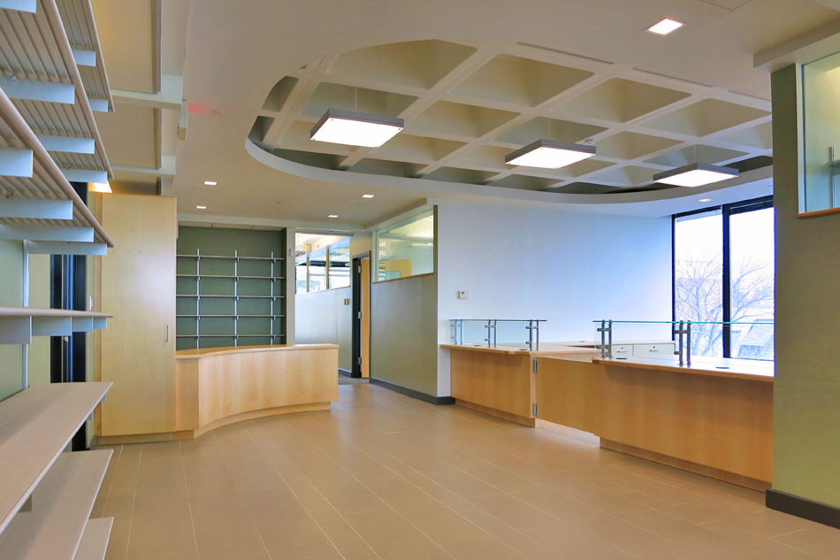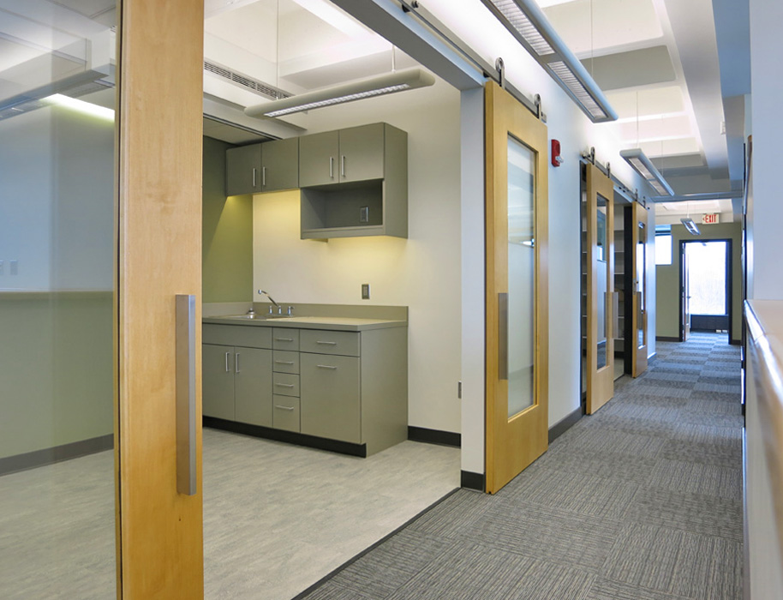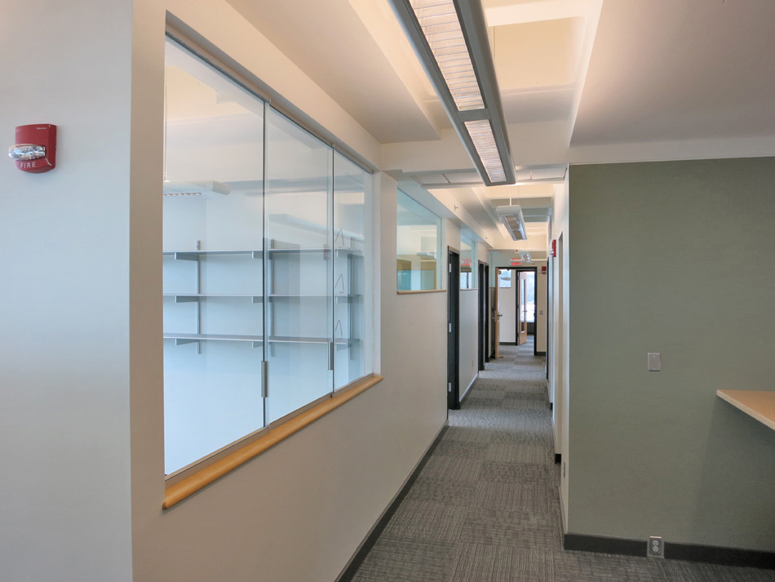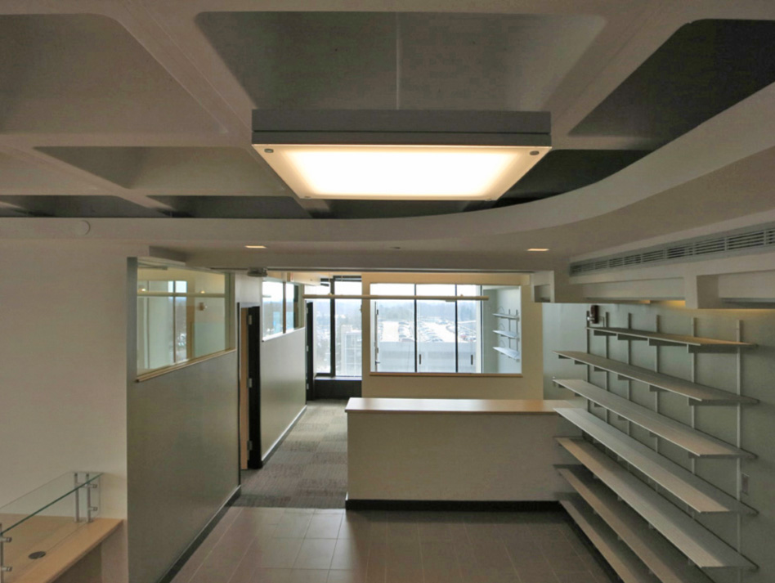MODERN ICON RENOVATION PRINCETON, NJ
EIGHT FLOOR RENOVATION TO AN ICONIC MID-CENTURY MODERN BUILDING
Designed by well-known architect Edward Larrabee Barnes in 1964, the New South Building is a prominent high-rise in Princeton University’s Arts and Transit sector of campus. JBA was engaged by the university to renovate eight floors of mixed uses in the building, including academic and administrative departments, as well as public spaces. Our approach to the design was to restore original modern-movement features where possible and appropriate, and where not possible, to create a blended aesthetic to meet today’s functions and sensibilities while being deferential to the building’s past. The lobby spaces have recaptured high ceilings and the introduction of ‘clouds’, from which large period light globes hang and denote circulation to elevators and paths. Solid surface wall panels and period furniture augment to design. The ground floor also includes theater and dance studio teaching space. Other floors include new office space for the Office of General Counsel, University Services, Housing, and Human Relations, as well as customer service centers for the Princeton Federal Credit Union, Tiger Card, and the university Parking Office.

